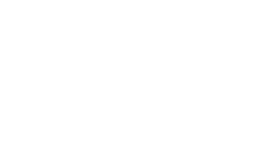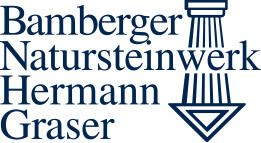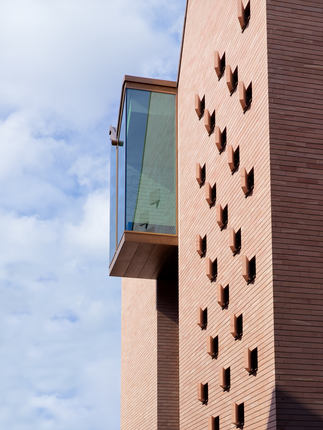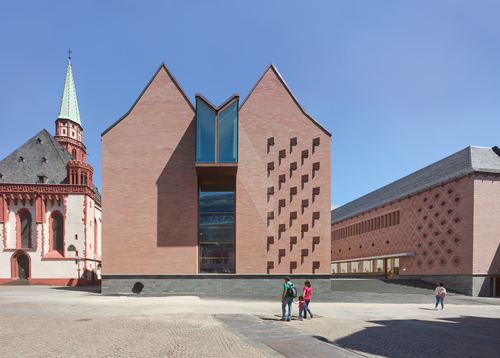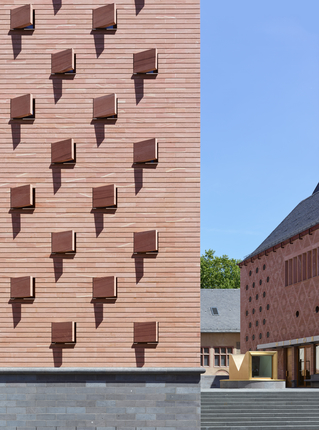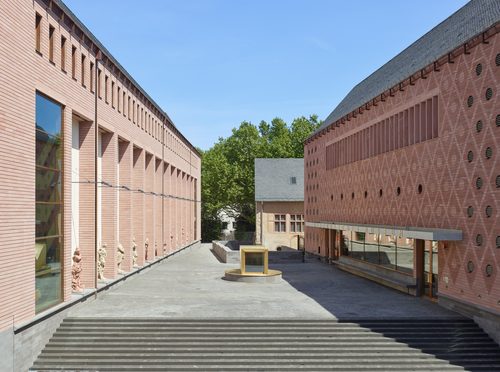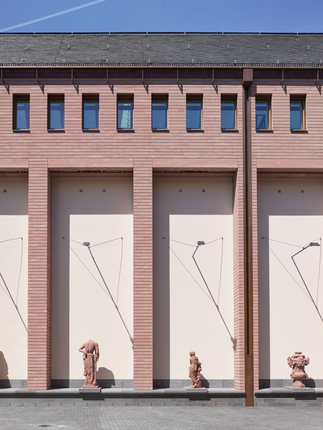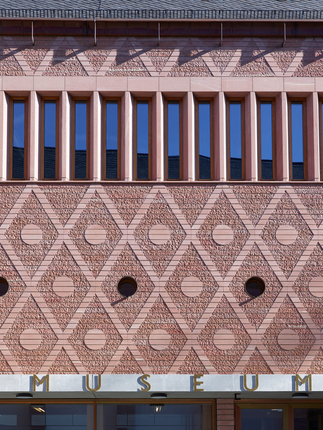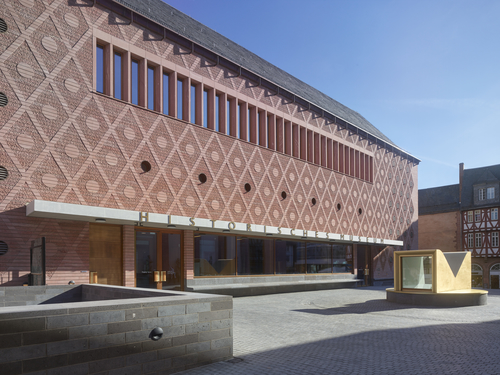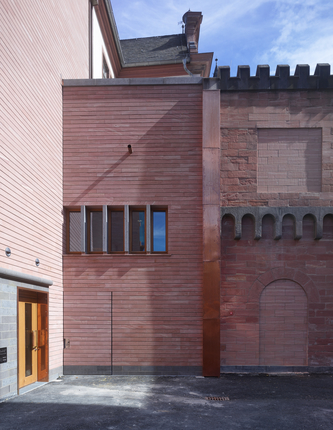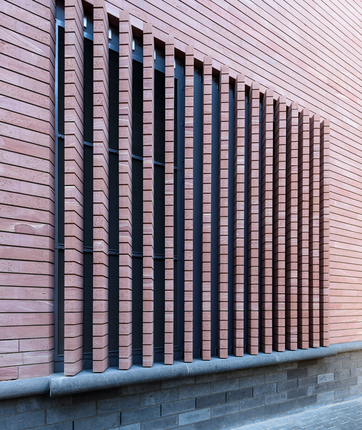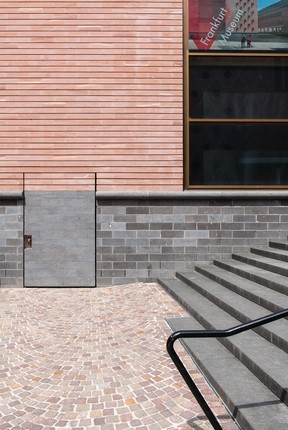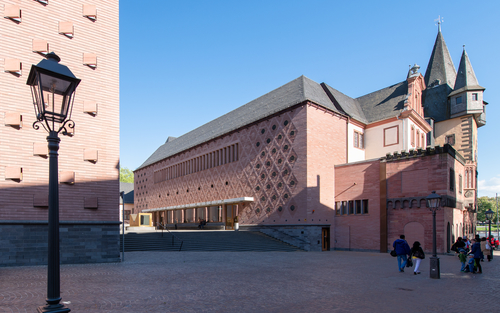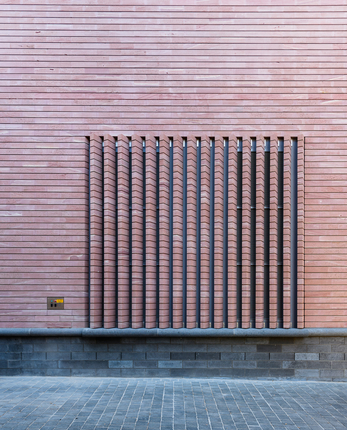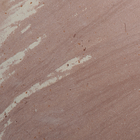New construction of the Historical Museum, Frankfurt am Main
Architects LRO Lederer Ragnarsdóttir Oei from Stuttgart/Germany won the competition for the new construction of the Historic Museum right in the heart of Frankfurt's historic town centre. The design envisioned the creation of a new urban plaza that unfolds between two buildings.
The façade was realized with red-white sandstone, which is characteristic for this region. Traded under the name “Neckartäler Hartsandstein”, we quarry this stone in two quarries near Eberbach/Germany.
Basalt from the Eifel region was used for the building plinth and the plaza’s benches and wall structures.
The façade was constructed as a masonry wall supported by stainless support brackets. Thermal insulation was installed between the natural stone masonry and the concrete building structure. Highlights of the museum complex are the diamond-pointed façade pattern of the entrance building in addition to numerous solid elements and fine details such as stone “window shutters”, stone slats covering the walls of the transformer station, solid lintels of approx. 3.4 metres length, solid stone benches, concealed doors and much more.


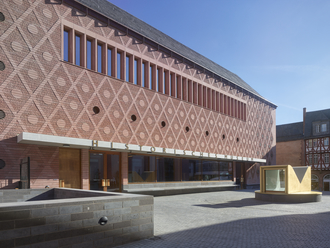
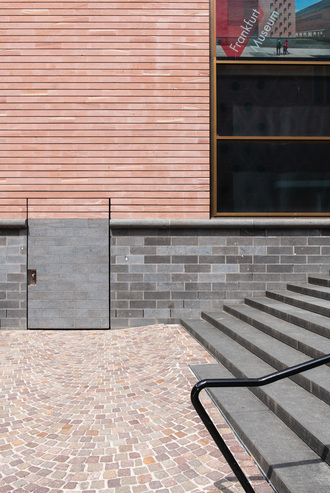
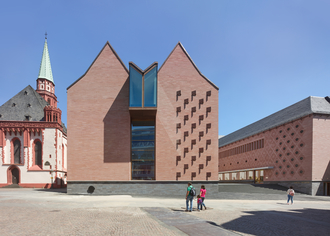
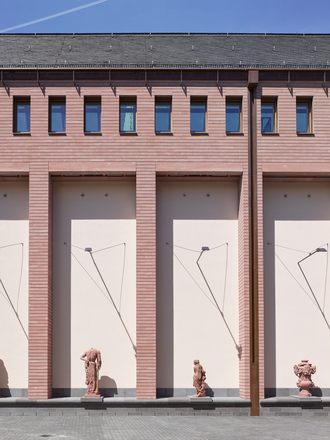
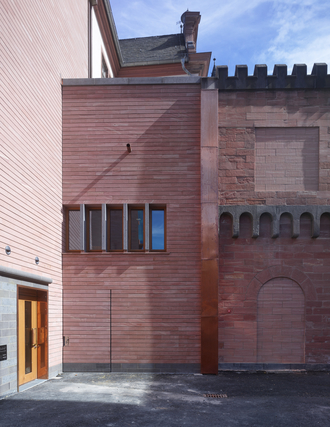
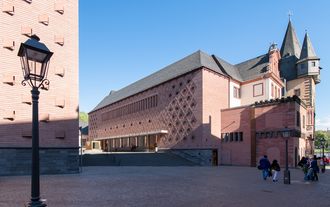
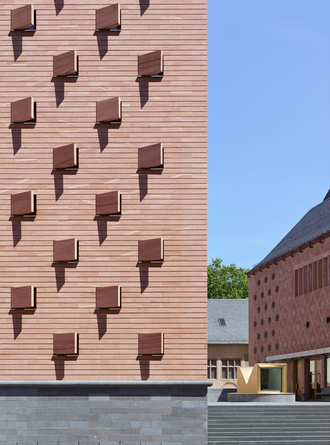
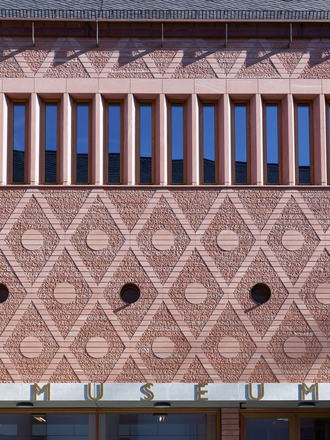
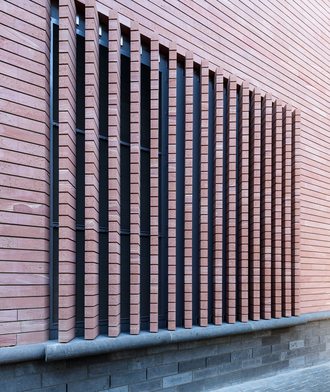
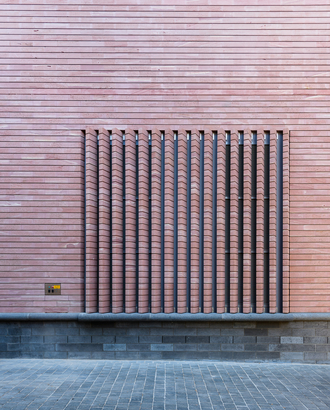
Natural Stone
Natural Stone:
Neckartäler Hartsandstein, rot-weißSurface:
honed,Description:
Red, fine to medium-grained sandstone from the Lower Buntsandstein formation near Eberbach/Baden and Hebstahl/Hesse.
Project Data
Location:
Frankfurt am MainArchitect:
LRO Lederer Ragnarsdóttir Oei, Stuttgart
Client:
Stadt Frankfurt am Main
Dezernat VII – Kultur und Wissenschaft
vertreten durch das Hochbauamt der Stadt Frankfurt am Main
Project Duration:
2015 - 2017Service
Scope of Service:
- Provision of samples and technical support
- Preparation of shop and installation drawings including statics calculations
- Production and delivery of natural stone masonry and solid elements
- Installation and fixing works
- Installation of tombac cladding at viewing points
Your contact

Sales projects/new construction:
Christopher Aust
Bamberger Natursteinwerk
Hermann Graser GmbH
Dr.-Robert-Pfleger-Str. 25
96052 Bamberg
Tel.: +49 (0)951 96 48-0
Fax: +49 (0)951 96 48-100
E-Mail: projekt@bamberger-natursteinwerk.de
